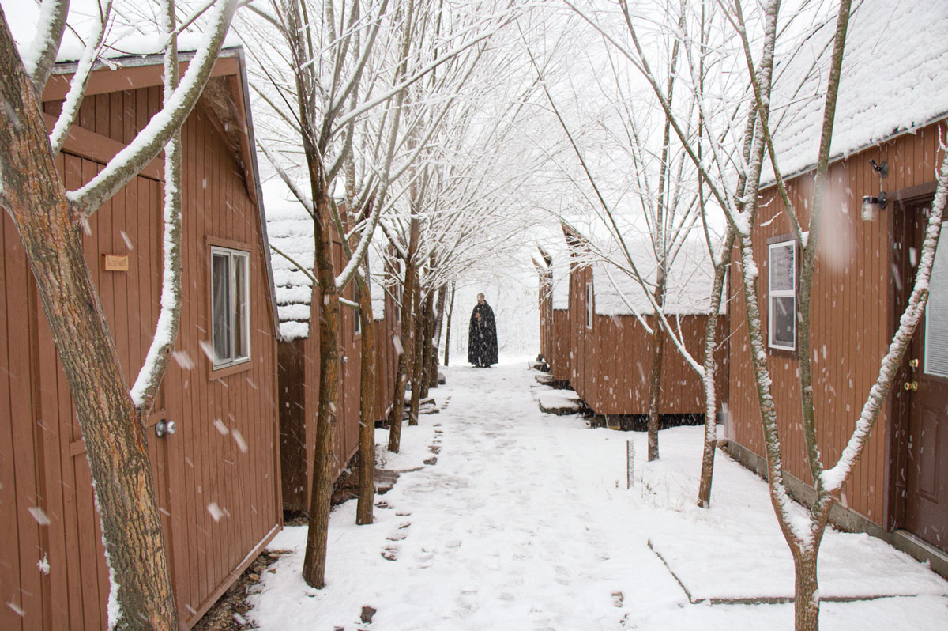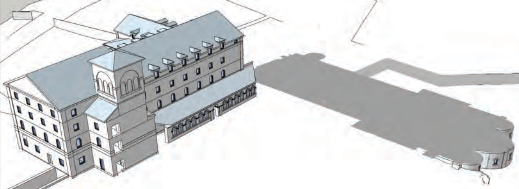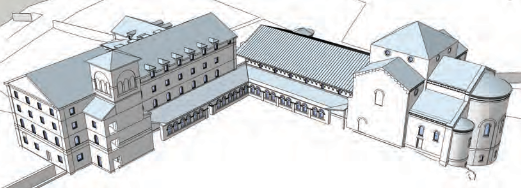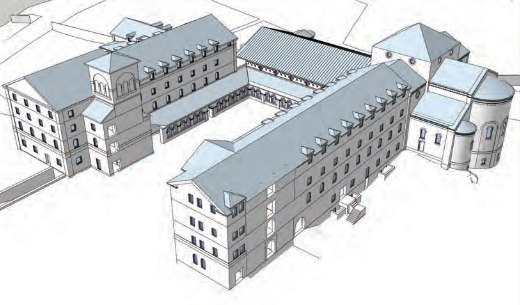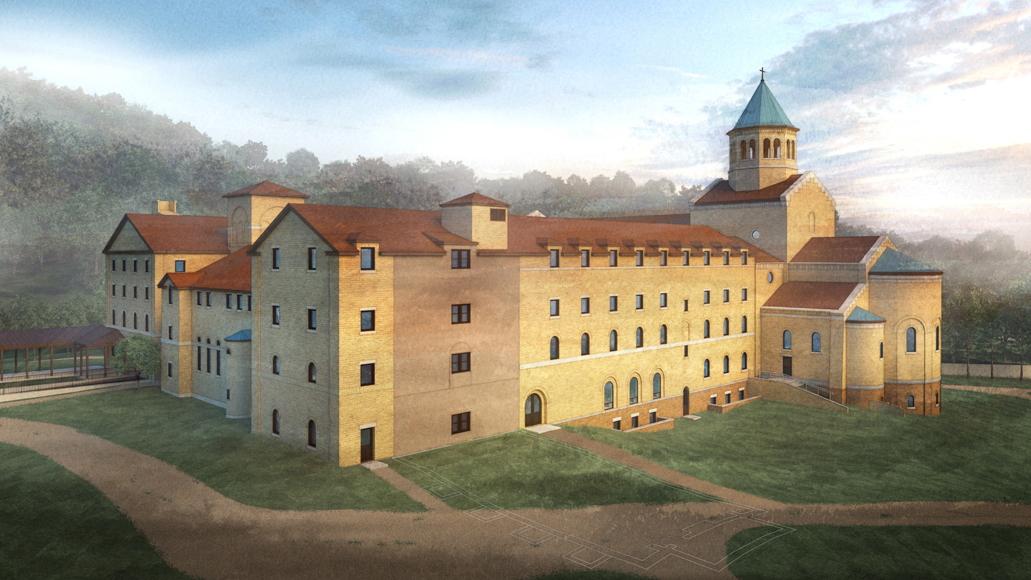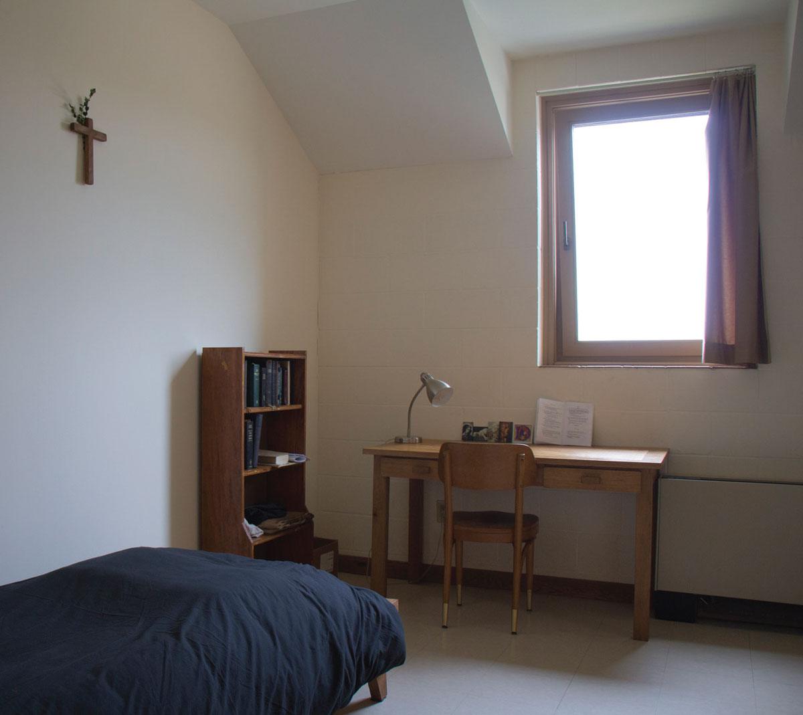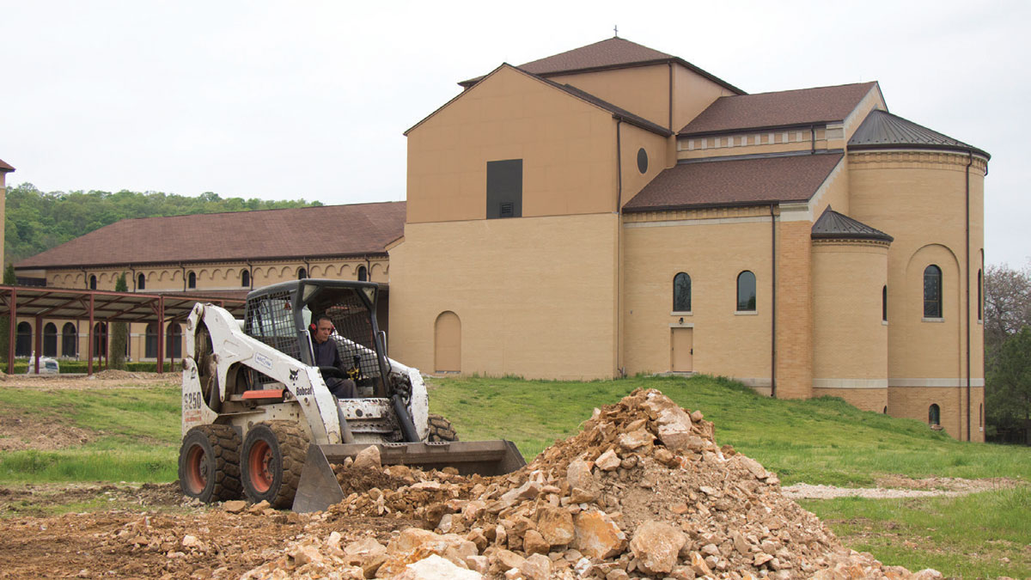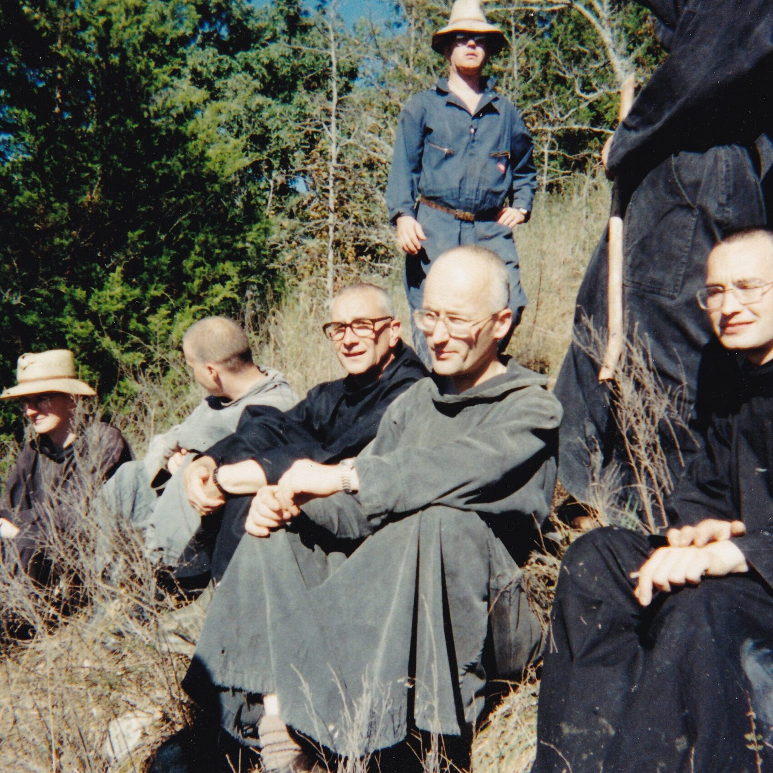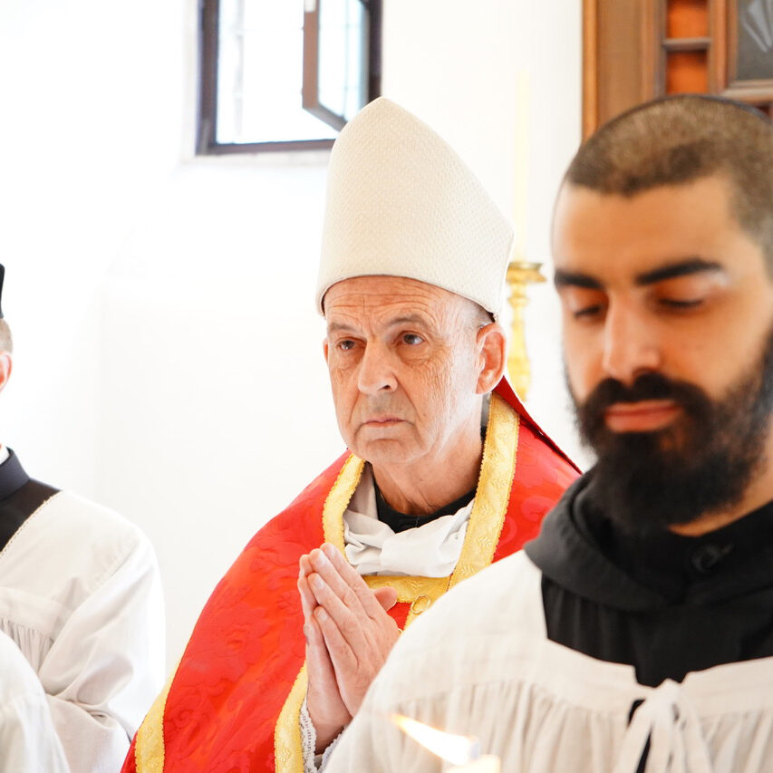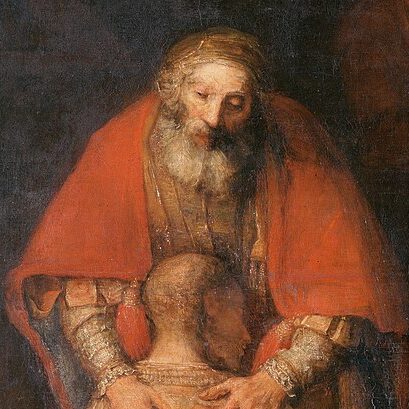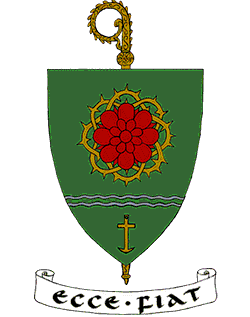It gives me a kind of perfect joy to announce the construction of a new residence hall at Clear Creek, a building we call “the Chapter House.” This large building will include essential rooms for the life of the monastery, including the Chapter Room, the Sacristy, the Infirmary, and more than 30 cells. This much needed part of the monastery has been a long time coming. Construction is to last for 16 months, beginning in the middle of May.
If “a picture is worth a thousand words,” then the graphic art (spanning the inside two pages) of our architect, 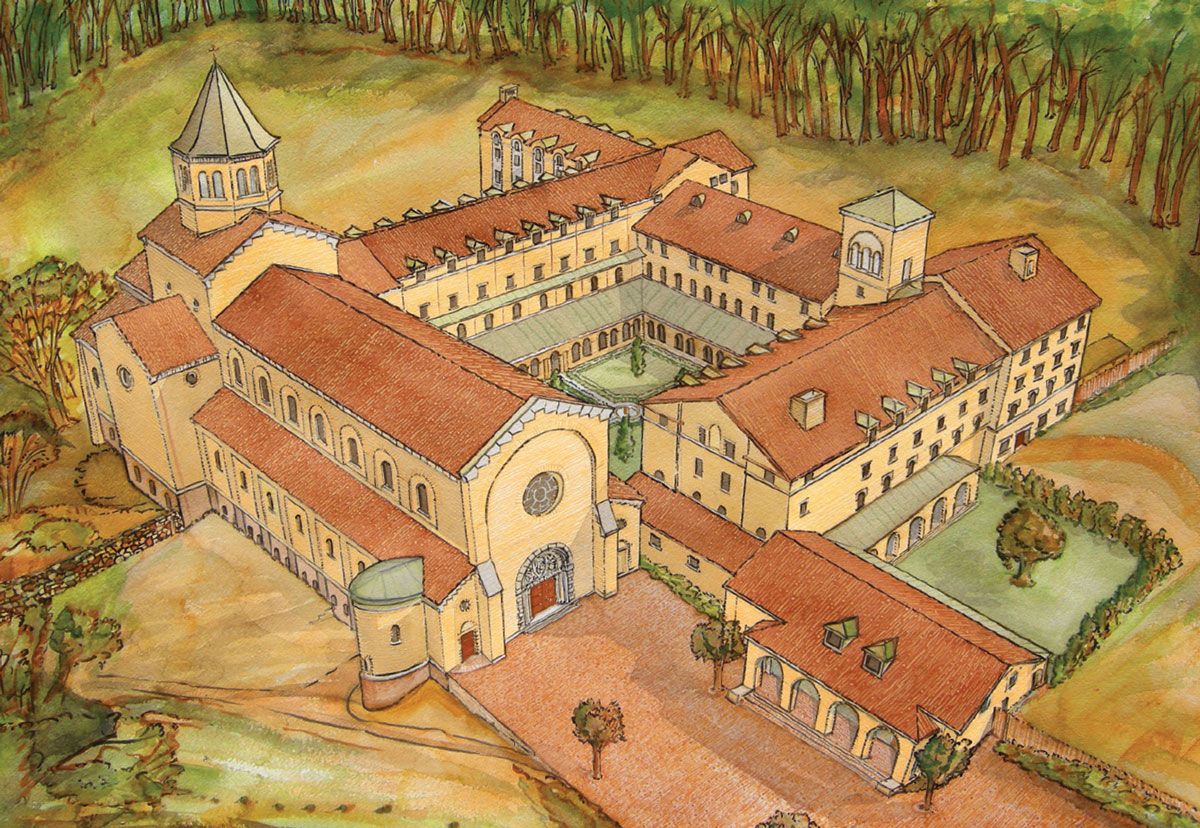
Although I hesitate to quote figures relating to the financial aspect of this construction project (some find this unworthy of religious), a number of people have asked me to let our friends know what the real price is for this building. So this time we are going to lay before you the cost and the challenge we face in terms of the funds we need to raise. The basic spread is between the amount of money currently in our construction fund, which is about $8,400,000, and the price of this construction project, which comes to something like $12,700,000. Although in the normal course of things we would receive a fair portion of the necessary funds, the difference, $4,300,000, is nevertheless a very large amount of money for us to find during that period of 16 months. There is definitely a great challenge to be met with your help.
The past twenty years have taught us how generous are friends are in terms of their support, both spiritual and material. This is why we now move forward with great confidence, especially during this special year dedicated to Saint Joseph, in our great effort to build something beautiful for God, a monastery for a millennium.
br. Philip Anderson, Abbot of Our Lady of Clear Creek
Clear Creek Abbey Construction Timeline
